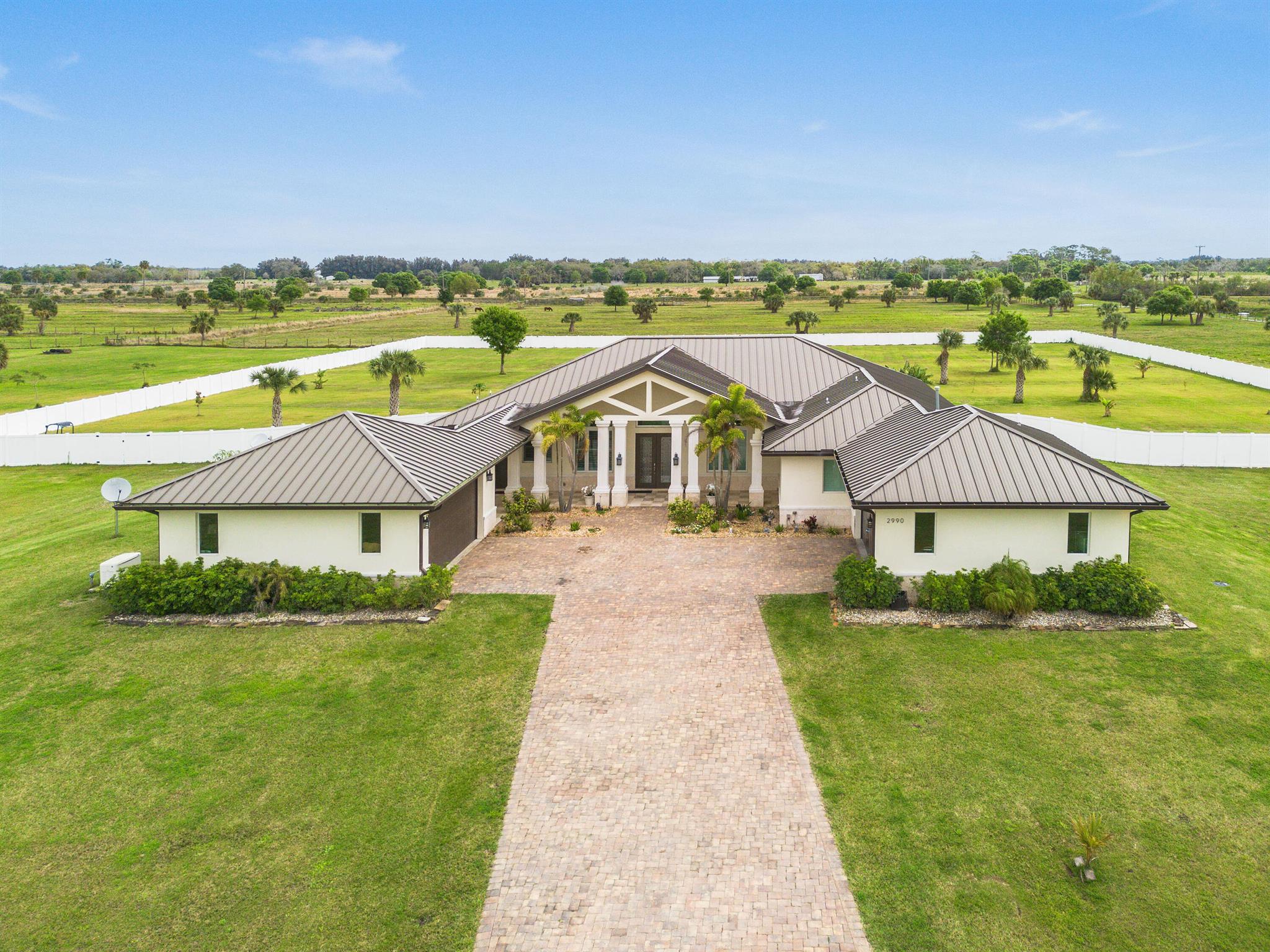Basic Information
- MLS # RX-11077818
- Type Single Family Residence
- Status Active Under Contract
- Subdivision/Complex Mariner Sands
- Year Built 1987
- Total Sqft 11,575
- Date Listed 04/03/2025
- Days on Market 108
Welcome to 5990 SE Oakmont Place, an elegant 3BR/3BA home overlooking the 2nd hole of the Gold Course in the prestigious Mariner Sands Country Club. Spanning 3,096 sq ft, this light-filled residence offers soaring ceilings, designer finishes, and a seamless indoor-outdoor flow. Each bedroom features an en-suite bath, while the luxurious primary suite boasts a spa tub, dual vanities, and walk-in closet. Entertain in the gourmet kitchen and spacious living areas, or relax by the pool and newly added lanai. Upgrades include impact windows/doors, new HVAC (2022), epoxy garage floor, paver drive, and a rust-free irrigation system. Enjoy two championship golf courses, tennis, pickleball, fine dining, and a new $35M clubhouse.
Amenities
- Basketball Court
- Bocce Court
- Clubhouse
- Golf Course
- Management
- Pickleball
- Private Membership
- Pool
- Putting Greens
- Tennis Courts
Exterior Features
- Waterfront No
- Parking Spaces 2
- Pool Yes
- View Golf Course, Garden, Pool
- Construction Type Block
- Parking Description Detached, Garage, Golf Cart Garage, Two Or More Spaces, Garage Door Opener
- Exterior Features Patio
- Roof Description Concrete
- Style Single Family Residence
Interior Features
- Adjusted Sqft 3,096Sq.Ft
- Cooling Description Central Air, Ceiling Fans, Electric
- Equipment Appliances Cooktop, Dishwasher, Electric Range, Disposal, Microwave, Refrigerator
- Floor Description Carpet, Tile
- Heating Description Central, Electric
- Interior Features Wet Bar, Built In Features, Breakfast Area, Closet Cabinetry, Dining Area, Separate Formal Dining Room, Fireplace, High Ceilings, Kitchen Dining Combo, Skylights, Separate Shower, Walk In Closets
- Sqft 3,096 Sq.Ft
Property Features
- Address 5990 SE Oakmont Pl
- Aprox. Lot Size 11,575
- Association Fee Frequency Monthly
- City Stuart
- Community Features Bocce Court, Clubhouse, Golf, Golf Course Community, Game Room, Gated, Pickleball, Property Manager On Site, Pool, Tennis Courts
- Construction Materials Block
- County Martin
- Covered Spaces 2
- Furnished Info yes
- Garage 2
- Listing Terms Cash, Conventional
- Lot Features Sprinklers Automatic
- Parking Features Detached, Garage, Golf Cart Garage, Two Or More Spaces, Garage Door Opener
- Patio And Porch Features Patio
- Pets Allowed Yes
- Pool Features Pool, Screen Enclosure, Association, Community
- Possession Close Of Escrow
- Postal City Stuart
- Roof Concrete
- Sewer Description Public Sewer
- HOA Fees $1,776
- Subdivision Complex Mariner Sands
- Subdivision Info Mariner Sands
- Tax Amount $8,776
- Tax Legal desc L O T29 M A R I N E R S A N D S P L A T N O7 A C C O R D I N G T O T H E P L A T T H E R E O F R E C O R D E D I N P L A T B O O K10 P A G E21 P U B L I C R E C O R D S O F M A R T I N
- Tax Year 2024
- Terms Considered Cash, Conventional
- Type of Property Single Family Residence
- View Golf Course, Garden, Pool
- Water Source Public
- Window Features Blinds, Drapes, Impact Glass, Skylights
- Year Built Details Resale
5990 SE Oakmont Pl
Stuart, FL 34997Similar Properties For Sale
-
$1,312,4054 Beds4.5 Baths3,723 Sq.FtSUR #4-85, CASA #7 Calle 23, Alto De Las Palmas, Antioquia, ,, CO, 0
-
$1,308,4605 Beds4 Baths3,262 Sq.Ft12417 Solana Bay Cir, Palm Beach Gardens, FL 33412
-
$1,300,0004 Beds3.5 Baths3,367 Sq.Ft18390 SW 200th St, Miami, FL 33187
-
$1,300,0005 Beds3 Baths3,288 Sq.Ft833 Forest Glen Ln, Wellington, FL 33414
-
$1,300,0000 Beds0 Baths3,333 Sq.Ft144 NW 4th Ave, Boca Raton, FL 33432
-
$1,300,0006 Beds4 Baths3,220 Sq.Ft614 SE 12th Ave, Deerfield Beach, FL 33441
-
$1,300,0000 Beds0 Baths3,345 Sq.Ft4101 NW 30th Ter, Lauderdale Lakes, FL 33309
-
$1,300,0005 Beds4 Baths3,459 Sq.Ft7796 SW 193rd Ln, Cutler Bay, FL 33157
-
$1,300,0005 Beds4 Baths3,281 Sq.Ft8600 Lakeside Bnd, Parkland, FL 33076
-
$1,300,0004 Beds4 Baths3,332 Sq.Ft2990 Johnston Rd, Fort Pierce, FL 34951
The multiple listing information is provided by the Miami Association of Realtors® from a copyrighted compilation of listings. The compilation of listings and each individual listing are ©2023-present Miami Association of Realtors®. All Rights Reserved. The information provided is for consumers' personal, noncommercial use and may not be used for any purpose other than to identify prospective properties consumers may be interested in purchasing. All properties are subject to prior sale or withdrawal. All information provided is deemed reliable but is not guaranteed accurate, and should be independently verified. Listing courtesy of: Compass Florida LLC. tel: (561) 285-4794
Real Estate IDX Powered by: TREMGROUP






































































