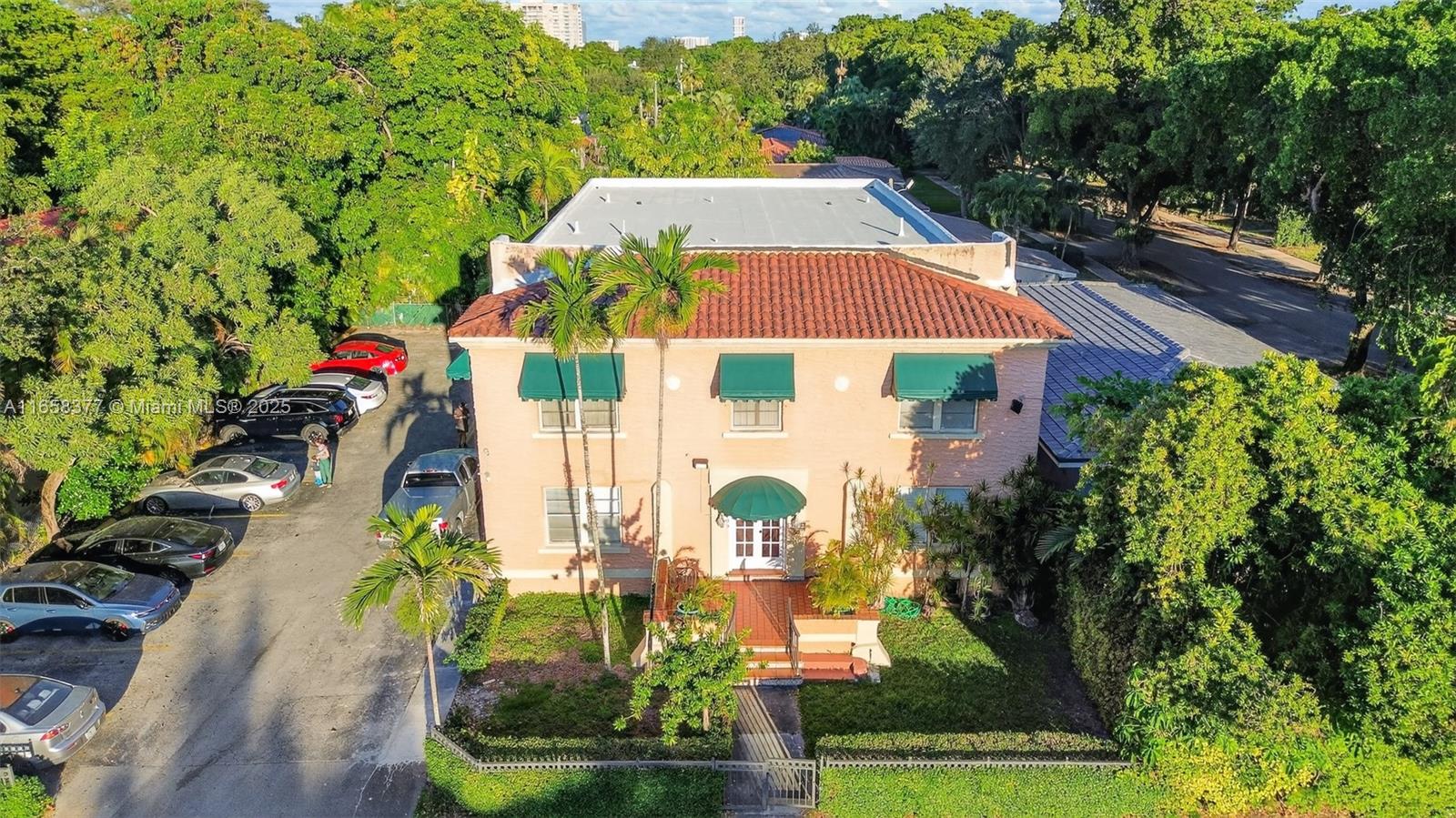Basic Information
- MLS # RX-11049509
- Type Single Family Residence
- Status Active
- Subdivision/Complex Avenir Site Plan 1 Pod 4
- Year Built 2025
- Total Sqft 11,730
- Date Listed 01/06/2025
- Days on Market 184
AVENIR'S MOST EXCITING -LUXURY ESTATE BUILDER W LARGE 1/4 ACRE HOMESITES. UNDER CONSTRUCTION- EST DELIVERY MAY/25. A MASTERFULLY CRAFTED FLOOR PLAN W/ 5 BEDROOMS, 6.5 BATHS- MASTER, GUEST BEDROOM AND CLUBROOM DOWN. DREAM KITCHEN AND PANTRY. 3 ON-SUITE BEDROOMS UPSTAIRS W/ LOFT. LARGE HEATED POOL/SPA IN TRANQUIL SETTING GIVING AMAZING SUNSETS. EXCELLENT OPPORTUNITY FOR QUICK MOVE IN WITH NEUTRAL-HIGH LEVEL INTERIOR FINISHES. NEW EXCITING MASTER PLANNED COMMUNITY IN GREAT AREA WITH CLUBHOUSE AMENITIES, A LIFESTYLE DIRECTOR. A NEW TOWN CENTER FEATURING -RESTAURANTS AND RETAIL COMING SOON. SPECTACULAR BOUTIQUE ENCLAVE BY KENCO COMMUNITIES KNOWN FOR EXCELLENCE. PLEASE GO TO ON-SITE SALES GALLERY AND REGISTER. **MUST USE BUILDERS CONTRACT **PRICES SUBJECT TO CHANGE W/O NOTICE**
Amenities
- Clubhouse
- Management
- Pickleball
- Pool
- Tennis Courts
- Trails
Exterior Features
- Waterfront No
- Parking Spaces 3
- Pool Yes
- View Garden, Pool
- Construction Type Block, Frame
- Parking Description Attached, Driveway, Garage, Two Or More Spaces, Garage Door Opener
- Exterior Features Fence, Patio
- Roof Description Concrete, Flat, Tile
- Style Single Family Residence
Interior Features
- Adjusted Sqft 5,322Sq.Ft
- Cooling Description Central Air, Electric, Zoned
- Equipment Appliances Built In Oven, Cooktop, Dryer, Dishwasher, Disposal, Gas Range, Gas Water Heater, Microwave, Refrigerator, Washer
- Floor Description Other, Tile
- Heating Description Central, Electric, Zoned
- Interior Features Breakfast Bar, Dual Sinks, Entrance Foyer, High Ceilings, Kitchen Dining Combo, Living Dining Room, Pantry, Split Bedrooms, Separate Shower, Walk In Closets, Loft
- Sqft 5,322 Sq.Ft
Property Features
- Address 9116 Coral Isles Cir #{Lot 5}
- Aprox. Lot Size 11,730
- Association Fee Frequency Monthly
- Attached Garage 1
- City Palm Beach Gardens
- Community Features Clubhouse, Gated, Pickleball, Property Manager On Site, Pool, Street Lights, Sidewalks, Tennis Courts
- Construction Materials Block, Frame
- County Palm Beach
- Covered Spaces 3
- Furnished Info no
- Garage 3
- Listing Terms Cash, Conventional, Exchange1031, Va Loan
- Lot Features Interior Lot, Sprinklers Automatic
- Parking Features Attached, Driveway, Garage, Two Or More Spaces, Garage Door Opener
- Patio And Porch Features Patio
- Pets Allowed Yes
- Pool Features Heated, Pool, Salt Water, Association, Community
- Possession Closing And Funding, Close Of Escrow
- Postal City Palm Beach Gardens
- Roof Concrete, Flat, Tile
- Sewer Description Public Sewer
- HOA Fees $192
- Subdivision Complex Avenir Site Plan 1 Pod 4
- Subdivision Info Avenir Site Plan 1 Pod 4
- Tax Amount $11,293
- Tax Legal desc A V E N I R S I T E P L A N1 P O D4 L T5
- Tax Year 2024
- Terms Considered Cash, Conventional, Exchange1031, Va Loan
- Type of Property Single Family Residence
- View Garden, Pool
- Water Source Public
- Window Features Impact Glass, Metal, Single Hung, Sliding
- Year Built Details Under Construction
9116 Coral Isles Cir #{Lot 5}
Palm Beach Gardens, FL 33412Similar Properties For Sale
-
$3,500,0000 Beds0 Baths5,500 Sq.Ft437 NE 30th St, Miami, FL 33137
-
$3,500,0006 Beds5.5 Baths5,808 Sq.Ft10457 Laurel Rd, Davie, FL 33328
-
$3,500,0004 Beds5.5 Baths6,565 Sq.Ft55 Las Canas I,
-
$3,499,0005 Beds6.5 Baths6,358 Sq.Ft10343 S Barnsley Dr, Parkland, FL 33076
-
$3,499,0005 Beds6.5 Baths5,413 Sq.Ft8858 Skyward St, Boca Raton, FL 33496
-
$3,495,0006 Beds5.5 Baths5,462 Sq.Ft6950 NW 25th Way, Boca Raton, FL 33496
-
$3,495,0006 Beds4.5 Baths5,964 Sq.Ft2885 Banyan Blvd Cir, Boca Raton, FL 33431
-
$3,450,0000 Beds0 Baths5,750 Sq.Ft3409 S Le Jeune Rd, Coral Gables, FL 33134
-
$3,450,0005 Beds6 Baths5,406 Sq.Ft7505 NW 27th Ave, Boca Raton, FL 33496
-
$3,449,0006 Beds6.5 Baths6,260 Sq.Ft17729 Middlebrook Way, Boca Raton, FL 33496
The multiple listing information is provided by the Miami Association of Realtors® from a copyrighted compilation of listings. The compilation of listings and each individual listing are ©2023-present Miami Association of Realtors®. All Rights Reserved. The information provided is for consumers' personal, noncommercial use and may not be used for any purpose other than to identify prospective properties consumers may be interested in purchasing. All properties are subject to prior sale or withdrawal. All information provided is deemed reliable but is not guaranteed accurate, and should be independently verified. Listing courtesy of: Kenco Communities Realty LLC. tel: (561) 997-8787
Real Estate IDX Powered by: TREMGROUP

































